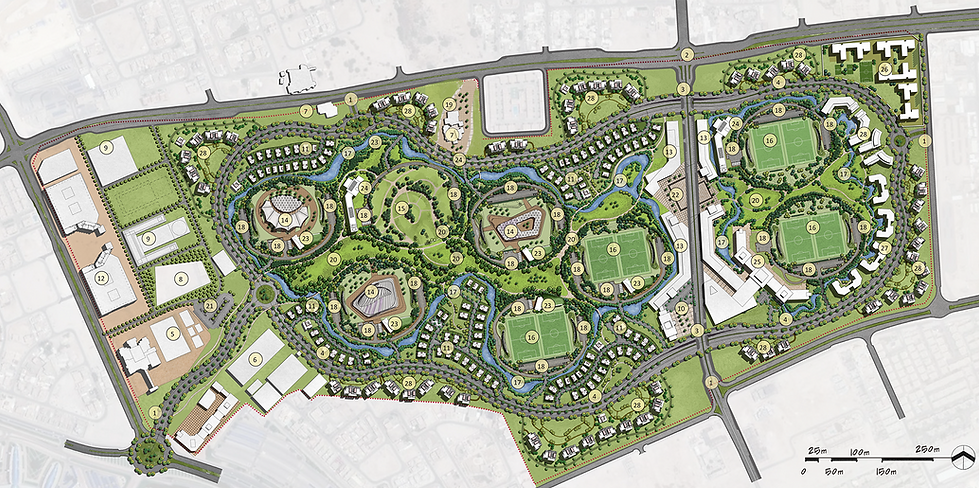
LANDSCAPE ARCHITECT| URBAN DESIGNER
Landscape Architecture
FIFA Training sites - Aspire Zone Phase one Masterplan, Qatar
Aspire Zone phase 2 is a mixed use urban development which has been designed on basis to be able to accommodate the open training pitches during Q2022 FIFA World Cup. The project includes different uses on (1.7 million m2) such as park, residential, residential apartment buildings, retail, community facilities, hotel, business park, and other uses. The design of Aspire Zone, phase 2, depends on having a sustainable and flexible park that fits with both tournament as well as legacy mode. Aspire Zone, phase 2, is designed to add cultural,economic and natural value to the whole area.
The training pitches are going to be built out as
an overlay and according to FIFA standards with
a beautiful security functional lake surrounding
them.
The main mixed use axis in the middle of the park will be a catalyst for major cultural and economic activities.
A continuous main pedestrian pathway will be designed to connect the entire project together and to offer a unique and amusement experience to the park’s visitors while strolling in the beautiful landscape.


 |  |  |
|---|